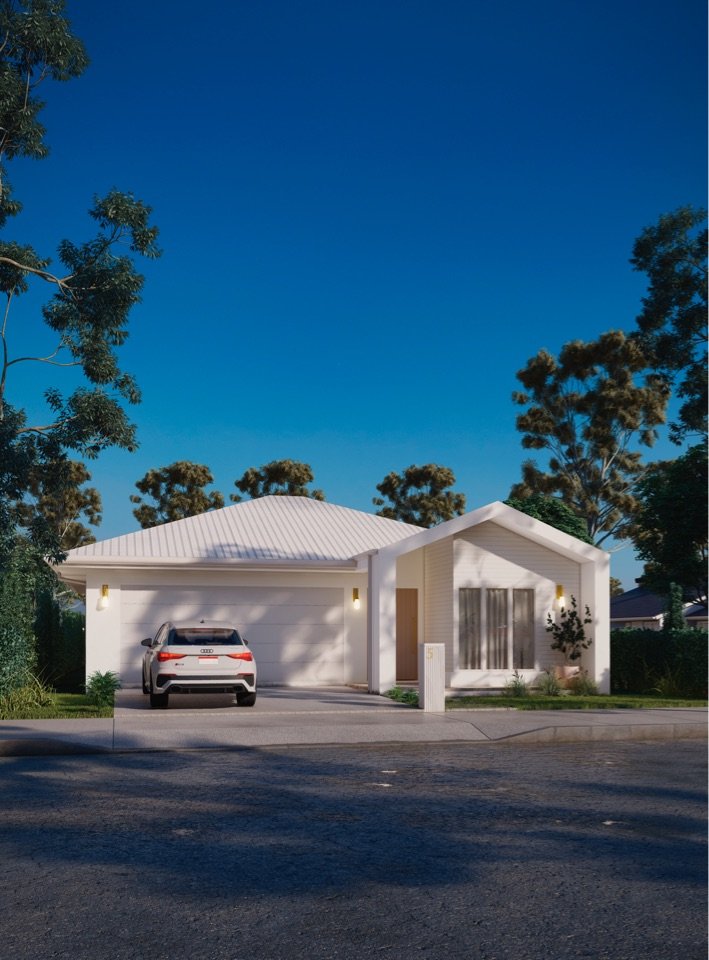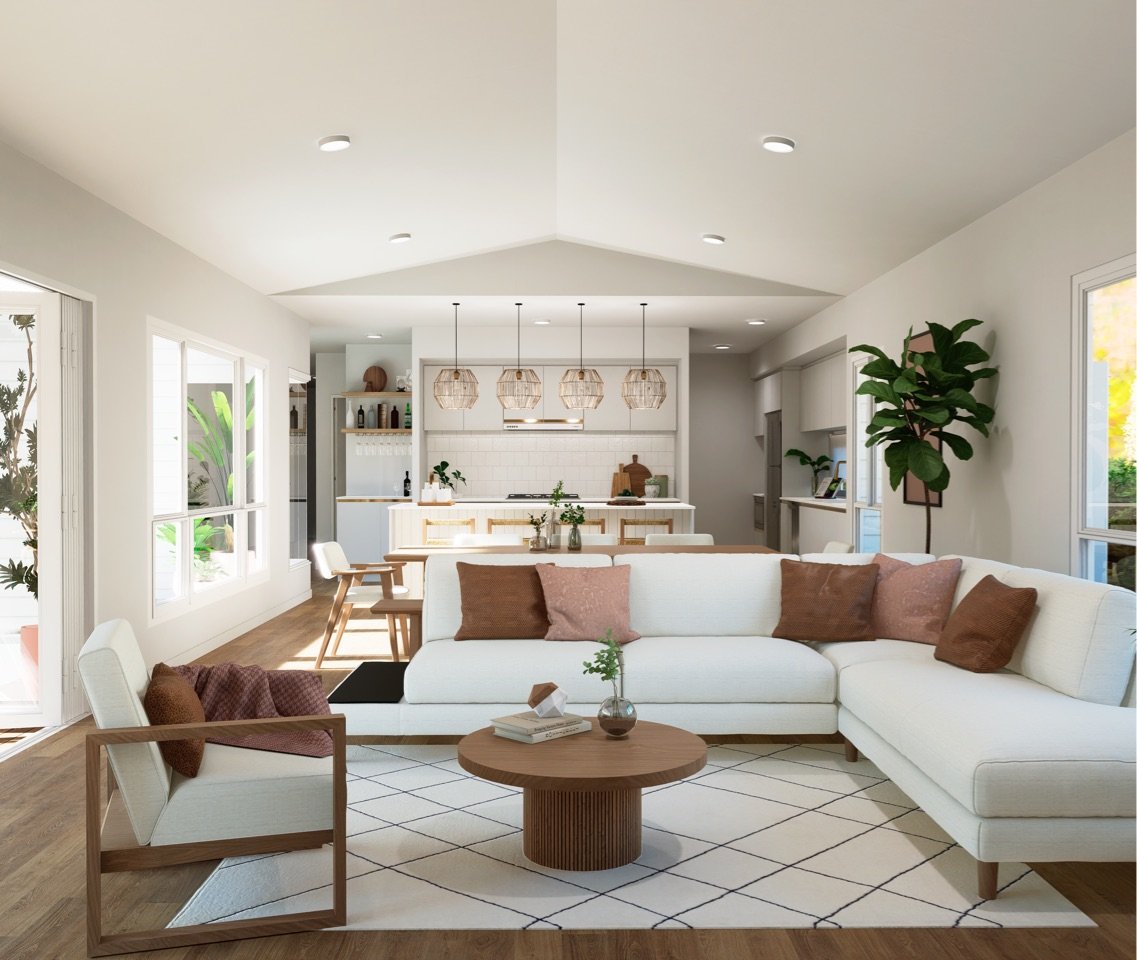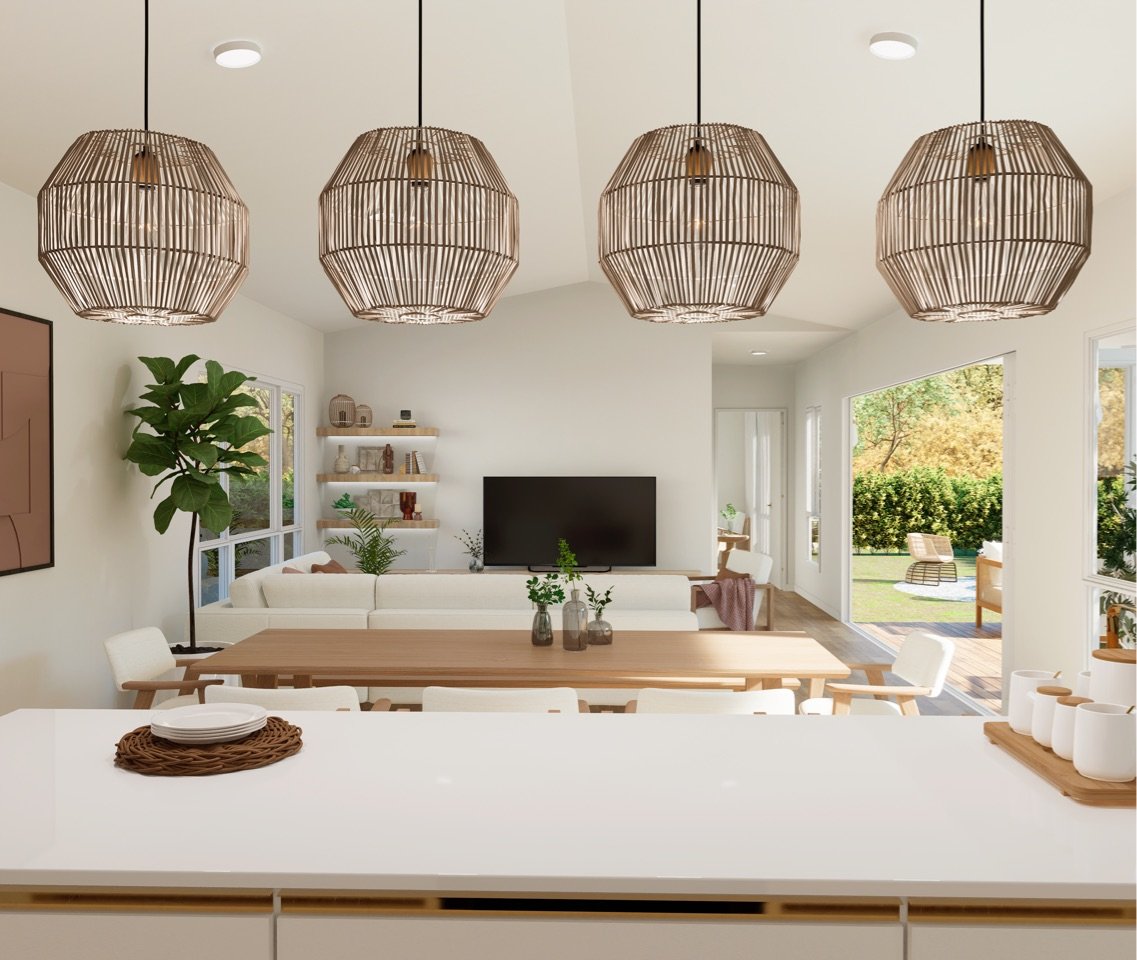Bergen
Parade Homes presents a unique design drawing inspiration from the minimalistic Scandinavian architecture with a touch of Queensland charm. This custom single storey build was made to maximize space on a tight block with large amounts of glazing throughout, allowing natural light to enter the house at all times of the day.
The Bergen was designed with the purpose of entertaining in mind. The house features a large open space with a raked ceiling in the center of the house that creates a focal point bathed in light, opening onto an alfresco area. The bespoke design allows a natural flow of the alfresco, pool and backyard landscape to the heart of the entertaining area of the house.
This house features a hidden butlers pantry, an island bench, built-in wine rack and entertainment bar. It includes a corner window that beautifully showcases the external pool area, alfresco and yard when first entering the house.
Designed and constructed for first home buyers with budget in mind, the Bergen does not sacrifice architectural merit and individual needs of the block and owners. Experience the perfect combination of classic Scandinavian architecture and Queensland charm with Parade Homes' Bergen.





